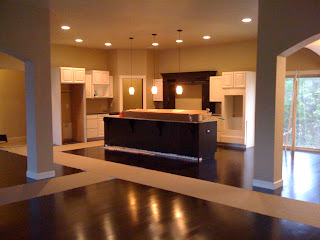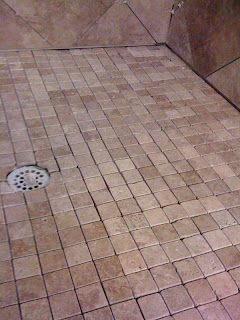We spent this past weekend doing the most painful thing we have had to do.
Laying 1,000 square feet of bamboo floors.
We started on Sunday, laying down four rows. You have to establish a base to work off of. It should be just a few rows. We needed to get down four to go around a bump out pillar and make sure that the flooring was straight all the way across.

This had to dry for at lease 24 hours. We let it sit until the next weekend. On Friday, we swept and mopped the concrete again and started.
That was about 8 hours of work. We had a few spots where the floor was unlevel, so we placed the heavy buckets of glue there to hold it down. We finished almost everything by Saturday around 10:30 p.m. After a good 12 hours of back-breaking work! All that we had to do on Sunday was inside the refrigerator cabinet and in the pantry.

We used three rolls of blue tape! The tape helps hold the boards together while we were working on another area. Those little guys would slide around and leave tiny gaps, so the tape was helpful. But a bit of a pain to get up. OK, the tape wasn't a pain, but my knees were definitely hurting by day 3, so any movement that wasn't laying on a couch was pain!
Here is the kitchen floor, with my beautiful, antiqued cabinets.

And from the other side.

The dining room.

And this is what it looks like right now. We put down paper for people to walk on. There won't be very many people in the house besides us (plumber, carpet guy, trim guy to install the front door), but it's nice for us to have too. I took my shoes off so many times on Sunday! Walking to and from the garage cutting the baseboards.
It's almost done. I can just imagine what kinds of meals I can make in my kitchen. What my couch will look like in the living room!
This is what is left:
-The
grinder pump needs to be finished and turned on. (they were working on this yesterday at 6 when I stopped by the house. Unless MAJOR catastrophe hits, it will be done today)
-The driveway needs to be poured. They framed it Friday and promised to come back Monday. They did not. I heard they were pouring someone else's foundation, but would be out today. We'll see.
-Granite in the master bathroom counter tops. It's been two weeks, and they haven't gotten to ours. Apparently all the great things we told everyone about them got them too busy and they haven't had time... (Today? Tomorrow?)
-Plumber needs to install all the fixtures. This cant be done until grinder pump and counters are in.
-Level the lot. [again] My uncle did it, but the rain washed it all away. So he will be out next tuesday/wednesday. (depending on the weather. These April showers are killing me.)
-Sod. Of course this is waiting on the grinder pump, driveway, and of course, leveling. We are planning to have it delivered Thursday of next week.
-Install the front door. He will be there on Wednesday to take care of that. Can't wait.
Then we can move in.





















 When we finally went to pick these up, wouldn't you know it, I could only find one. So I clutched it to me, searching in vain for two more. No luck. So we get to the check out, where one of the guys we know starts teasing us. I mention how I couldn't find any more of these globes. Within a few minutes, someone else appears with 4 more! I was super excited. I ran right into the house and put them up. Brad might have had to pull me away so we could unload the heavy thing from the truck.
When we finally went to pick these up, wouldn't you know it, I could only find one. So I clutched it to me, searching in vain for two more. No luck. So we get to the check out, where one of the guys we know starts teasing us. I mention how I couldn't find any more of these globes. Within a few minutes, someone else appears with 4 more! I was super excited. I ran right into the house and put them up. Brad might have had to pull me away so we could unload the heavy thing from the truck. 




 And, we got the yard leveled, ready for our driveway. Unfortunately, the lot isn't exactly ready for a driveway. We need to have our grinder pump installed
And, we got the yard leveled, ready for our driveway. Unfortunately, the lot isn't exactly ready for a driveway. We need to have our grinder pump installed 


















 First, I might have suggested that the microwave cabinet be pushed out with two 2x4's so that in addition to being taller, it would also be larger (which would help the crown molding fall on the side, rather than hit the door). BUT, if we are going to have the sides stick out, they should probably be wrapped in bead board (like the stove cabinet).
First, I might have suggested that the microwave cabinet be pushed out with two 2x4's so that in addition to being taller, it would also be larger (which would help the crown molding fall on the side, rather than hit the door). BUT, if we are going to have the sides stick out, they should probably be wrapped in bead board (like the stove cabinet). 

