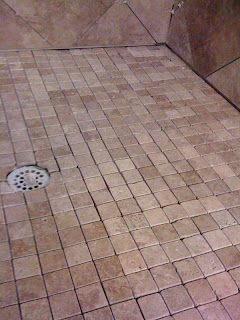So, the shower has been a small source of problem since pretty much day 1. I knew exactly what I wanted, and the boys thought that was too difficult and stubbornly refused to do what the shower needed. Which was 1. Construct a custom shower pan (you know, layers of concrete, rubber membrane, more concrete, all sloped in to drain properly) 2. Build a bench so I can shave my legs (and give me a place to use the 4 foot x 1 foot x 1 inch thick piece of travertine I have been dragging around for a few years now) 3. Tile everything. The walls, the floor, the bench.
They said no. So I priced a custom cultured marble floor 5 foot x 5 foot, was about $750. Not bad, but then I thought it wouldn't match, SO the boys built a shower pan for me! We ripped down the green board the dry wallers put up, replaced it with concrete backer board, and then sealed the seams and screw holes. And then the fun began!
Here is my brother-in-law, beginning the wall where the faucets will be.
 He began by screwing a board into the wall, and starting with whole tiles set on a diagonal. This was in case the floor was not perfectly level. If it wasn't and we started at the bottom, it could have made the whole shower crooked. So you pick a point towards the bottom, (where a whole tile or most of a whole tile should fit) and work up. After it dried, we removed the board and placed the lower ones. Those had to be propped up by spacers.
He began by screwing a board into the wall, and starting with whole tiles set on a diagonal. This was in case the floor was not perfectly level. If it wasn't and we started at the bottom, it could have made the whole shower crooked. So you pick a point towards the bottom, (where a whole tile or most of a whole tile should fit) and work up. After it dried, we removed the board and placed the lower ones. Those had to be propped up by spacers.Here is the [mostly] finished shower:

 We still need to cut out two tiles that will have the shower heads sticking out (one shower head is regular and the second one is a hand-held). We also need to wrap the bench in something. We couldn't decide between small [wall] tile – set on a diagonal or set square, large floor tile (20x20 rather than 13x13), or (what we picked) running the shower floor tile up the bench.
We still need to cut out two tiles that will have the shower heads sticking out (one shower head is regular and the second one is a hand-held). We also need to wrap the bench in something. We couldn't decide between small [wall] tile – set on a diagonal or set square, large floor tile (20x20 rather than 13x13), or (what we picked) running the shower floor tile up the bench.Here is the floor:


1 comment:
Ooo! A good place to shave your legs. That is wonderful!
Post a Comment